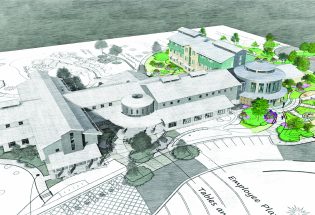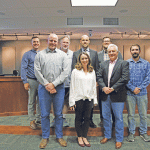Easthaven concept approved by planning commission
By Rudy Hemmann
The Surveyor
The Berthoud planning commission held a regular meeting Thursday, May 28, and considered three agenda items.
Town planner Sarah Chmielak presented a concept plan for the Easthaven subdivision. The Easthaven project was formerly named Trails at Sugar Creek, and the property was annexed to the town under that former name in 2006. It was zoned Planned Unit Development at that time.
Easthaven is sandwiched between the recently approved Westhaven subdivision to the west and the existing North Park subdivision and the recently approved McGill Farm Minor Subdivision to the east. It is bounded on the south by Bunyan Avenue and Larimer County Road 10E on the north.
The property consists of approximately 157 acres, and according to the concept plan brought forth by the applicant, Joel Wiens representing Capital Corp. located in Cheyenne, Wyo., will contain 563 residential units. Approximately 16.5 acres, spread over two sites, are slated for construction of 132 townhomes. The balance of the property is proposed to be single-family residential lots which will range from 5,500 to 8,250 square feet.
The concept plan presented to the commission proposes 22 percent of the property be utilized as parks and open space.
The staff report, authored by Chmielak, states the proposed concept plan “appears to adequately address the concept plan review criteria,” at least at this stage of the plan, and recommended approval of the plan as submitted.
During a public hearing of the issue, eight citizens of the town expressed their concerns regarding the proposal. Primary concerns voiced by those who spoke were storm water drainage issues from the area surrounding 10th Street and Bunyan Avenue eastward to about Seventh Street and Bunyan Avenue, the density proposed by the plan, and increased traffic on Bunyan Avenue near Berthoud Elementary School.
Items mentioned by the commissioners during commission discussion were street alignments and connectivity with neighboring developments, drainage issues need to be addressed by the developer in conjunction with the town, and the importance of future traffic studies. The motion which the commission approved the concept plan presented and made note of the issues mentioned by the commissioners. Approval by the commission was unanimous.
A minor subdivision request brought forward by M & C Real Estate LLC was reviewed by the commission. The tract under review is located at the southwest quadrant of the intersection of Highway 56 and Interstate 25, and is adjacent to the future Love’s Travel Center.
A staff report authored by Sherry Albertson-Clark noted the property consists of 97.7 acres and the owner is proposing to subdivide a portion of this property into six lots and one large tract of 76.45 acres. The entire property to be subdivided is zoned C-2: general commercial.
There was little discussion by the commission and the only questions revolved about the Kerr-McGee oil and gas easements and surface use agreement.
A motion to approve the minor subdivision request by M & C Real Estate was made, seconded and approved unanimously.
The commissioners chose by unanimous voice vote to forward proposed updates to the development code to the town board for approval.
The next planning commission meeting is scheduled for June 11.
- May, 05 2017

Water flows into Berthoud Reservoir
By Shelley Widhalm The Surveyor Courtesy photoWestern Resources, the contractor on...
- January, 27 2023

Northern Water celebrates 20 years in...
By Terry Georgia The Surveyor Twenty years after moving to Berthoud, Northern Water is expanding...
- June, 21 2019

Veteran’s Corner
By Ryan Armagost The Surveyor June has many dates and events that bring remembrance to...
- July, 12 2018

Trina, the mermaid, brings “mag...
By Shelley Widhalm The Surveyor Berthoud has its own mermaid — something that is a...
- May, 31 2019

A whole new, live-action world is wor...
3 out of 5 Stars By Aaron Reynolds The Surveyor In 1992 the original “Aladdin”...
- June, 14 2019


Unified basketball comes to Turner Middle School
Community News

Mike Grace says goodbye as Brett Wing joins town board
Community News
POLICEBLOTTER
Community News
Northern Water sets C-BT quota at 70% for 2024
Community News

Emotions run high during Revere Property hearing
Community News
Snowpack at 119% above normal
Community News

Karspeck to serve third term as Berthoud mayor
Community News
COMMUNITY CALENDAR:
Community Calendar – add an event
Homestead Fine Art Gallery First Fridays OPEN HOUSE
03 May 4:00 PM - 7:00 PM
Homestead Fine Art Gallery First Fridays OPEN HOUSE
07 Jun 4:00 PM - 7:00 PM
Homestead Fine Art Gallery First Fridays OPEN HOUSE
05 Jul 4:00 PM - 7:00 PM
Homestead Fine Art Gallery First Fridays OPEN HOUSE
02 Aug 4:00 PM - 7:00 PM
Homestead Fine Art Gallery First Fridays OPEN HOUSE
06 Sep 4:00 PM - 7:00 PM
Homestead Fine Art Gallery First Fridays OPEN HOUSE
04 Oct 4:00 PM - 7:00 PM

