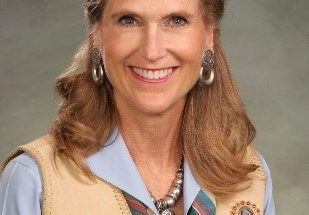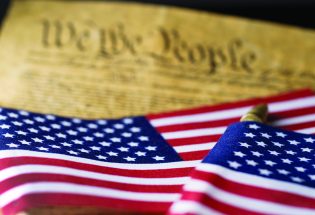Trustees approve moving forward with Waggener Farm Park
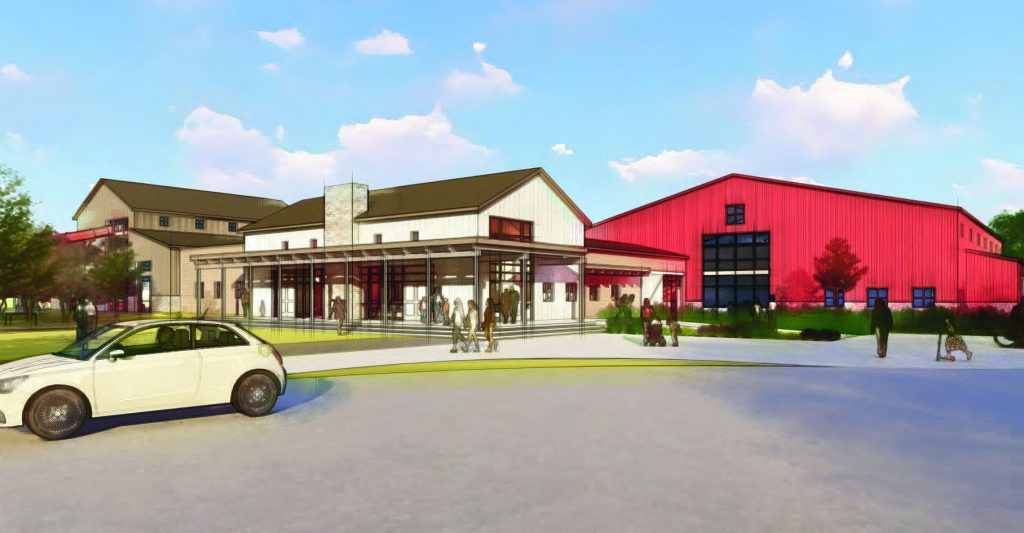
At Tuesday evening’s meeting of the town board Town Administrator Chris Kirk presented the following memorandum to the board in which he outlined financing options for a recreation center.
On February 12, 2019 the (town board) approved a contract with Barker, Rinker Seacat (BRS) and a team of sub-consultants for development of construction drawings for Waggener Farm Park phase 1. Since that time staff has been working with the design team on a weekly basis to develop a schematic design for the project. This phase of the design work takes the concept plans prepared in the 2018 Master Plan and brings life and detail to the project to confirm program spaces, building massing, architecture, site development additional or revised project components, and to refine cost estimates.
The draft schematic design report that outlines the major components of the project that guide cost estimating, and the next phase of plan development was presented to the board. Since the draft report was prepared in June, there have been additional changes to the project that will be presented at the Board meeting on July 23, 2019.
In addition to the report, the presentation given to the Parks, Open Space, Recreation, and Trails (PORT) Committee on June 5, 2019, and following discussion and questions, the PORT committee unanimously approved a motion to present the project to the Board with a recommendation that bike parking and benches be identified in the project.
Cost estimates for the project have been prepared and a number of alternatives have been discussed. Before moving forward with the design development phase of the project, staff is asking for confirmation of the project scope from the board. As outlined in the Concept Master Plan for Waggener Farm Park, the project generally included these amenities:
Trails with regional trail connections
Recreation center, including gymnasium, fitness areas, and community meeting rooms
Outdoor lifestyle aquatics facility with indoor locker rooms
Multi-purpose fields to accommodate soccer, flag football, t-ball, etc.
Playground
Outdoor sport courts, including basketball, tennis and pickleball
Outdoor gathering spaces
All components listed above are included in the schematic design. In addition, staff has studied, and is prepared to discuss, the inclusion of a competition pool and enclosing the aquatic space for year-round use.
For consideration at the July 23 meeting, the consulting team and staff will present the draft
schematic design and the associated cost estimates for construction. In doing so, staff will be
asking for direction from the board to solidify the scope of the project prior to moving into the
design development phase and to give staff direction on next steps and timing for funding and
construction of the facility.
FISCAL IMPACT:
As stated, the schematic design has been prepared partly to assist in refining cost estimates for
construction. Knowing the potential costs will assist staff and the Board with determining the
appropriate scope and scale of the project.
At this time, total project costs for the development of the park are estimated to be between $27 million to nearly $34 million, depending on project scope.
For example, there is a several million-dollar difference in estimated cost between an indoor competition and lifestyle pool
and an outdoor lifestyle pool. Solidifying the project scope will also allow staff and the consulting team to solidify cost estimates and begin additional value analysis work to create the
most cost-effective project possible.
These estimates are still being refined and will be presented in greater detail at the board meeting of July 23.
Refining the scope will also necessarily depend on what the Town could afford in its best-case
scenario. An abbreviated breakdown of funding necessary to complete the project is included
below, assuming a $32 million total project cost:
| Total Project Cost (Estimated) | $32,000,000.00 |
| Existing Town Funds-Through 2020 | |
| Available from Park Development Fund | $ 1,500,000.00 |
| Available from 1998 – 1% Sales Tax Fund | $ 4,500,000.00 |
| Available from 2018 – 1% Sales Tax Fund | $ 1,800,000.00 |
| Available from Open Space Fund | $ 750,000.00 |
| Approximate Additional Funding Needed | $23,450,000.00 |
Utilizing the existing balances in the funds outlined above would not impact current projects and those planned through 2020.
The amounts included above are remaining funds after the following projects are accounted for:
Berthoud Reservoir Phase I
Bein Park Playground
Town Park Playground
Annual Street Maintenance Projects totaling $800,000 annually
Annual Sidewalk Maintenance totaling $100,000 annually
Funding BATS at existing service levels
Minor planned improvements to Hillsdale and Pioneer Parks
Heron Lakes Trail System investment of approximately $660,000
(Kirk stated all of the above projects were either underway or money had been budgeted and not spent.)
Additionally, balances in each fund are projected to remain above a minimum of $175,000 at the end of fiscal year 2020. The remaining additional funding needed would necessarily have to be financed.
OPTIONS:
At this phase of the design process, there are multiple options for how to proceed. These are outlined simply as follows:
1. Stop design work on Waggener Farm Park Phase 1
2. Finalize the scope of Waggener Farm Park Phase 1 and direct staff to complete 100%
construction drawings. Upon completion of the 100% construction drawings, determine whether to pursue construction.
3. Finalize the scope of Waggener Farm Park Phase 1 and direct staff to complete the design development phase (roughly 60% complete construction drawings) and return to the Board for additional review. The design development phase is currently scheduled to be completed by the end of November 2019.
4. Finalize the scope of Waggener Farm Park Phase I and pursue funding for the project. In parallel with identifying funding, select a construction manager/general contractor (CMGC) to work with the design team on the design development phases. Upon completion of the design phases of the project, the CMGC would provide the Town a guaranteed maximum price (GMP) and if acceptable to the Town, would begin construction on the park.
Staff does not recommend Option 1 but has included it for clarity purposes. Consistent with board approval, staff has already contracted for 100% construction drawings for the park and
believes that completion of these drawings is an important step in the development process,
regardless of the timeline for construction.
Option 2 is the lease time efficient process. There is also a risk that without a contractor on board prior to 100% construction drawings that the town will lose opportunities for cost saving design elements that could be driven by the contractor.
Option 3 provides additional cost clarity prior to making an ultimate decision on whether to build the park. At the end of the design development phase, it is possible to select a contractor and to negotiate a GMP for the project if the board so chooses. The primary downside to this option relates to financing terms.
Currently, interest rates are near 20-year lows and several similar projects have been financed at rates below 3% interest. Even at 3.5% interest, this would represent a 1% or more interest rate savings beyond what we were predicting in November 2018. The concern with waiting to initiate a project would be to lose the very favorable lending environment we are currently in.
Option 4 is the most aggressive. It allows the Town to hire a contractor early in the design process and provides the most available opportunity for additional savings driven by creative
design and construction methodology. It also allows the town to avoid ongoing construction
escalation costs. Current planning efforts expect a 0.5% increase in construction costs per month, meaning that prices in December of 2020 could be as much as 6% higher than in December of 2019.
Therefore, if the final construction costs for the facility were $28 million in December 2019,
they could be as high as $29.5 million in December 2020. This is consistent with recent history. For example, the Eaton Rec Center is a slightly larger facility but with a very similar project scope, including an indoor aquatics facility and athletic fields. Construction began on that project in April 2016 and costs for the facility have been published at $25 million. Assuming a 0.5% per month increase in construction costs since that time (or a 19.5% increase over 39 months), a similar project would cost roughly $30 million
This quick calculation suggests that our project is in line with other similarly scoped projects but
that the risk of waiting two to three years could represent a significant increase in construction
costs.
STAFF RECOMMENDATION:
Should the town board wish to construct Waggener Farm Park Phase I within the next three to five years it is Staff’s opinion that the most aggressive option outlined above (option 4) provides the most opportunity for completing the project within a reasonable budget. If the Town board
is not prepared to decide on the construction of Waggener Farm Park Phase I, Staff recommends pursing Option 3 outlined above.
In the memo Kirk noted the Waggener Farm Park schematics had been completed in June, and since then some adjustments in proposed financing were made. Those changes are:
| FUNDING OPTIONS | |
| Total Construction Cost | $29,000,000.00 |
| FFE, Soft Costs and Contingency | $ 4,000,000.00 |
| Total Project Cost | $33,000,000.00 |
| Available from Park Development Fund | $ 1,500,000.00 |
| Available from 1998 – 1% Sales Tax Fund | $ 4,500,000.00 |
| Available from 2018 – 1% Sales Tax Fund | $ 1,800,000.00 |
| Available from Open Space Fund | $ 750,000.00 |
| Raw Water Fund (50% Irrigation Pond) | – |
| Available from Road Impact Fund for widening and Trail | – |
| Financing Needs | $24,450,000.00 |
| Financing Options | |
| Internal Loan | $ (2,000,000.00) |
| Certificates of Participation | $(24,450,000.00) |
The $2.0 million internal loan (over 10 years) would be drawn from the town’s investment pool and be paid back at the rate of $19,082 per month while gaining 2.75% interest.
Approximately 4% of each fund balance would be loaned to the project.
The majority of the funds currently draw between 2.5% and 2.7% interest.
Loans would be paid back at 2.75% interest.
Interest would be returned to each fund based on the funds proportionate share of the loan.
The remaining total fund balance for all funds combined would be over $50 million.
The estimated $22,375,000.00 COP purchase would require the town to pay $1,125,238.89 annually with an annual debt service of $1,411,472.01.
Kirk stressed that now, while interest rates are low, is the time to take on a large project. He was confident the town could well afford to finance construction of a recreation center “even if there were a downturn in the economy.”
- November, 24 2016

Shop small this Saturday, boost the B...
Join 24 businesses in Berthoud for a chance to win $50, $100, or other wonderful...
- May, 04 2020
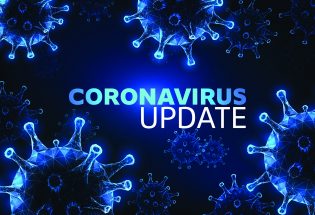
Larimer County Issues Face Covering O...
Special to the Surveyor Larimer County Public Health has issued a public health order requiring...
- September, 21 2016

Berthoud man killed in hit-and-run in...
By Surveyor Staff Authorities are looking for a vehicle in connection with the death of...
- January, 17 2024
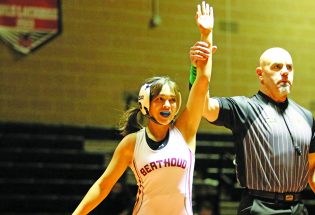
Lady Spartans wrestling racks up wins...
Photo by Will Cornelius Senior Bella Priddy after her win in the 125-lbs division over...
- June, 09 2022
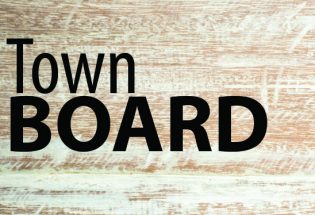
Town Board receives preliminary desig...
At a work session of the Berthoud Board of Trustees held on Tuesday night, the...
- January, 10 2020

Additional corporal for Berthoud squa...
By Amber McIver-Traywick The Surveyor The Larimer County Board of Commissioners approved the final step...

POLICEBLOTTER
Community News
Northern Water sets C-BT quota at 70% for 2024
Community News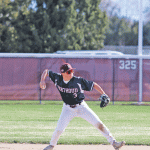

Emotions run high during Revere Property hearing
Community News
Snowpack at 119% above normal
Community News

Karspeck to serve third term as Berthoud mayor
Community News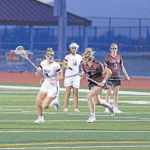

OPINION – No bitchin’ allowed
Community News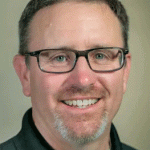
Roy Tripi to become principal of BHS on July 1
Community News
COMMUNITY CALENDAR:
Community Calendar – add an event
Homestead Fine Art Gallery First Fridays OPEN HOUSE
03 May 4:00 PM - 7:00 PM
Homestead Fine Art Gallery First Fridays OPEN HOUSE
07 Jun 4:00 PM - 7:00 PM
Homestead Fine Art Gallery First Fridays OPEN HOUSE
05 Jul 4:00 PM - 7:00 PM
Homestead Fine Art Gallery First Fridays OPEN HOUSE
02 Aug 4:00 PM - 7:00 PM
Homestead Fine Art Gallery First Fridays OPEN HOUSE
06 Sep 4:00 PM - 7:00 PM
Homestead Fine Art Gallery First Fridays OPEN HOUSE
04 Oct 4:00 PM - 7:00 PM

